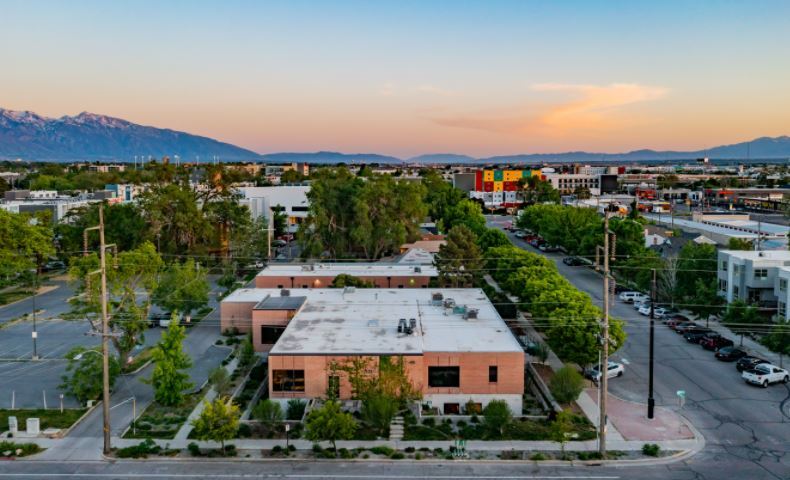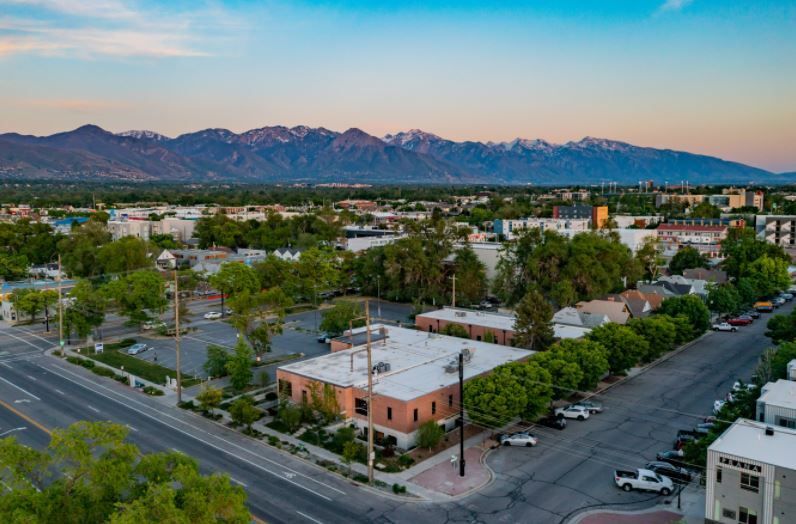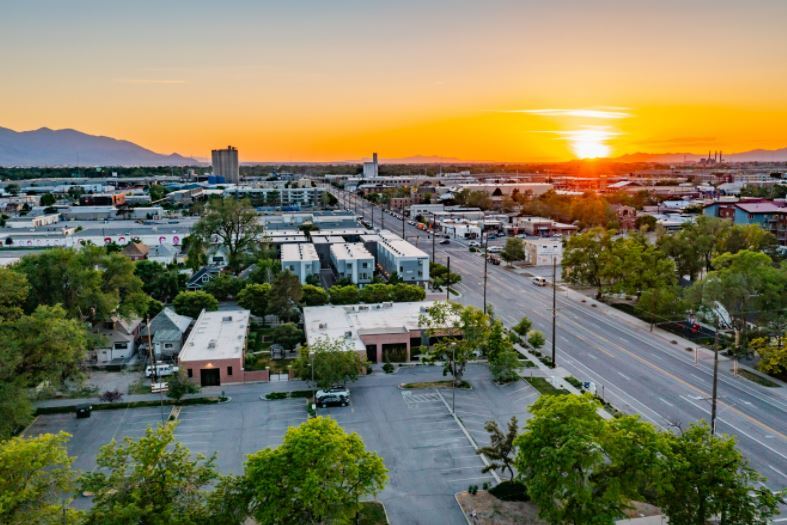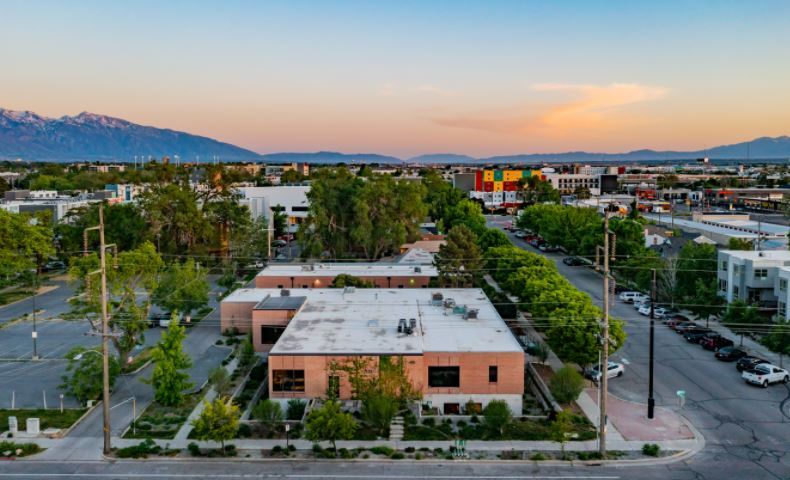thank you

Your email has been sent!

231 W 800 S 4,000 - 13,000 SF of Office Space Available in Salt Lake City, UT 84101




HIGHLIGHTS
- Abundant Parking
- Kitchen in Space
- Located on TRAX Line
- Private Tenant Bathrooms
ALL AVAILABLE SPACES(3)
Display Rental Rate as
- SPACE
- SIZE
- TERM
- RENTAL RATE
- SPACE USE
- CONDITION
- AVAILABLE
Space Available from 4,000 - 12,000 RSF (Space is on two floors) Lots of light Professional contemporary design tons of parking Concrete, wood and carpet squares
- Rate includes utilities, building services and property expenses
- Fits 10 - 32 People
- Conference Rooms
- Space is in Excellent Condition
- Wi-Fi Connectivity
- Corner Space
- After Hours HVAC Available
- Open-Plan
- Mostly Open Floor Plan Layout
- Partitioned Offices
- Finished Ceilings: 9’ - 12’
- Reception Area
- Private Restrooms
- Natural Light
- Shower Facilities
Space Available from 4,000 - 12,000 RSF (Space is on two floors) Lots of light Professional contemporary design tons of parking Concrete, wood and carpet squares
- Rate includes utilities, building services and property expenses
- Fits 10 - 32 People
- Conference Rooms
- Space is in Excellent Condition
- Wi-Fi Connectivity
- Corner Space
- After Hours HVAC Available
- Open-Plan
- Mostly Open Floor Plan Layout
- Partitioned Offices
- Finished Ceilings: 9’ - 12’
- Reception Area
- Private Restrooms
- Natural Light
- Shower Facilities
- Rate includes utilities, building services and property expenses
- Mostly Open Floor Plan Layout
- Finished Ceilings: 8’ - 12’
- Fully Built-Out as Professional Services Office
- Fits 13 - 40 People
- Space is in Excellent Condition
| Space | Size | Term | Rental Rate | Space Use | Condition | Available |
| 1st Floor | 4,000 SF | Negotiable | $21.95 /SF/YR $1.83 /SF/MO $236.27 /m²/YR $19.69 /m²/MO $7,317 /MO $87,800 /YR | Office | Full Build-Out | May 01, 2025 |
| 1st Floor, Ste A | 4,000 SF | Negotiable | $21.95 /SF/YR $1.83 /SF/MO $236.27 /m²/YR $19.69 /m²/MO $7,317 /MO $87,800 /YR | Office | Full Build-Out | May 01, 2025 |
| 1st Floor, Ste C-D | 5,000 SF | Negotiable | $18.95 /SF/YR $1.58 /SF/MO $203.98 /m²/YR $17.00 /m²/MO $7,896 /MO $94,750 /YR | Office | Full Build-Out | May 01, 2025 |
1st Floor
| Size |
| 4,000 SF |
| Term |
| Negotiable |
| Rental Rate |
| $21.95 /SF/YR $1.83 /SF/MO $236.27 /m²/YR $19.69 /m²/MO $7,317 /MO $87,800 /YR |
| Space Use |
| Office |
| Condition |
| Full Build-Out |
| Available |
| May 01, 2025 |
1st Floor, Ste A
| Size |
| 4,000 SF |
| Term |
| Negotiable |
| Rental Rate |
| $21.95 /SF/YR $1.83 /SF/MO $236.27 /m²/YR $19.69 /m²/MO $7,317 /MO $87,800 /YR |
| Space Use |
| Office |
| Condition |
| Full Build-Out |
| Available |
| May 01, 2025 |
1st Floor, Ste C-D
| Size |
| 5,000 SF |
| Term |
| Negotiable |
| Rental Rate |
| $18.95 /SF/YR $1.58 /SF/MO $203.98 /m²/YR $17.00 /m²/MO $7,896 /MO $94,750 /YR |
| Space Use |
| Office |
| Condition |
| Full Build-Out |
| Available |
| May 01, 2025 |
1st Floor
| Size | 4,000 SF |
| Term | Negotiable |
| Rental Rate | $21.95 /SF/YR |
| Space Use | Office |
| Condition | Full Build-Out |
| Available | May 01, 2025 |
Space Available from 4,000 - 12,000 RSF (Space is on two floors) Lots of light Professional contemporary design tons of parking Concrete, wood and carpet squares
- Rate includes utilities, building services and property expenses
- Mostly Open Floor Plan Layout
- Fits 10 - 32 People
- Partitioned Offices
- Conference Rooms
- Finished Ceilings: 9’ - 12’
- Space is in Excellent Condition
- Reception Area
- Wi-Fi Connectivity
- Private Restrooms
- Corner Space
- Natural Light
- After Hours HVAC Available
- Shower Facilities
- Open-Plan
1st Floor, Ste A
| Size | 4,000 SF |
| Term | Negotiable |
| Rental Rate | $21.95 /SF/YR |
| Space Use | Office |
| Condition | Full Build-Out |
| Available | May 01, 2025 |
Space Available from 4,000 - 12,000 RSF (Space is on two floors) Lots of light Professional contemporary design tons of parking Concrete, wood and carpet squares
- Rate includes utilities, building services and property expenses
- Mostly Open Floor Plan Layout
- Fits 10 - 32 People
- Partitioned Offices
- Conference Rooms
- Finished Ceilings: 9’ - 12’
- Space is in Excellent Condition
- Reception Area
- Wi-Fi Connectivity
- Private Restrooms
- Corner Space
- Natural Light
- After Hours HVAC Available
- Shower Facilities
- Open-Plan
1st Floor, Ste C-D
| Size | 5,000 SF |
| Term | Negotiable |
| Rental Rate | $18.95 /SF/YR |
| Space Use | Office |
| Condition | Full Build-Out |
| Available | May 01, 2025 |
- Rate includes utilities, building services and property expenses
- Fully Built-Out as Professional Services Office
- Mostly Open Floor Plan Layout
- Fits 13 - 40 People
- Finished Ceilings: 8’ - 12’
- Space is in Excellent Condition
PROPERTY OVERVIEW
South-West of CBD Adjacent to Trax Station Abundant Free Parking Great Turn-Key Space - Fully Furnished, Telephone System Executive Offices, Modular Workstations & Conference Room Kitchen in Space Restrooms for Exclusive Use of Tenant
- Bus Line
- Controlled Access
- Commuter Rail
- Signage
- Central Heating
- Fully Carpeted
- Natural Light
- Drop Ceiling
- Yard
- Air Conditioning
PROPERTY FACTS
Presented by

231 W 800 S
Hmm, there seems to have been an error sending your message. Please try again.
Thanks! Your message was sent.


